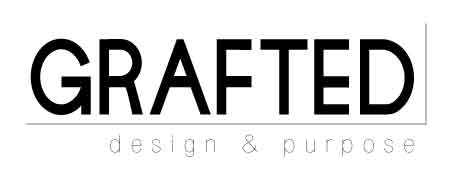OUR DESIGN FEES STRUCTURE
Please contact us for our price list
FULL PREMIUM DESIGN PACKAGE:
This includes:
Full basic design package
and
Detailled cabinetry specifications & quote.
2 site visits, including the final site measures.
Liaison with our workshop team to ensure everything is delivered according to the agreement.
Project coordination with your engineer / builder / project manager, electrician, plumber, gas fitter, tiler, painter, floor layer, and all other relevant stakeholders.
Where relevant, the list of the building work required to be completed prior to the installation of the project (if you have an architect or engineer, we recommend submitting this document for them to update their documentation and ensure this is up-to-code and/or consented).
Liaison with all suppliers to ensure stock availability, up-to-date costs and delivery timeframes.
Liaison with the appliances suppliers we have chosen to partner with to ensure you select the right appliances for your home and budget.
Detailed plans for all utilities, services:
Water connections,
Drains location and type,
Gas & ventilation,
Electrical plans: powerpoints, light switches, decorative and task lighting…
Additional reference documents:
List of appliances to be fitted - once selected (make and models),
List of plumbing fixtures (make and models),
Recommendations for lighting fixtures, powerplates, powerpoints etc. (if required).
BASIC DESIGN PACKAGE:
This includes / per room:
EXTRAS:
Hardcopy or digital copy of the project design (drafting fee):
Per room OR free of charge if we are manufacturing your kitchenAdditional revisions:
Our basic design package offers you to have a look at 2 different floor plan options per room and 2 revisions for your selected floor plan. If you require us to work on additional floor plan options or additional revisions, this will be charged on an hourly basis.
Additional site measures:
The preliminary site measure and the final site measure are both included in our design package.
We reserve the right to charge an additional fee if we are required to come multiple times to do a site measure due to alterations being made to the site.
Initial consultation.
If required preliminary site measure.
Basic floor plans - 2 options.
Basic 3D renders.
2 basic revisions for your selected floor plan.
Moodboard:
cabinet doors & finish,
cabinet trim,
handles,
hardware & inner storage accessories,
countertop,
backsplash,
appliances,
sinks,
faucets,
floors,
paint colours,
decorative lighting etc.
