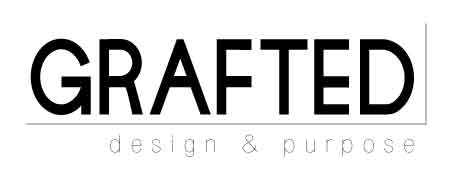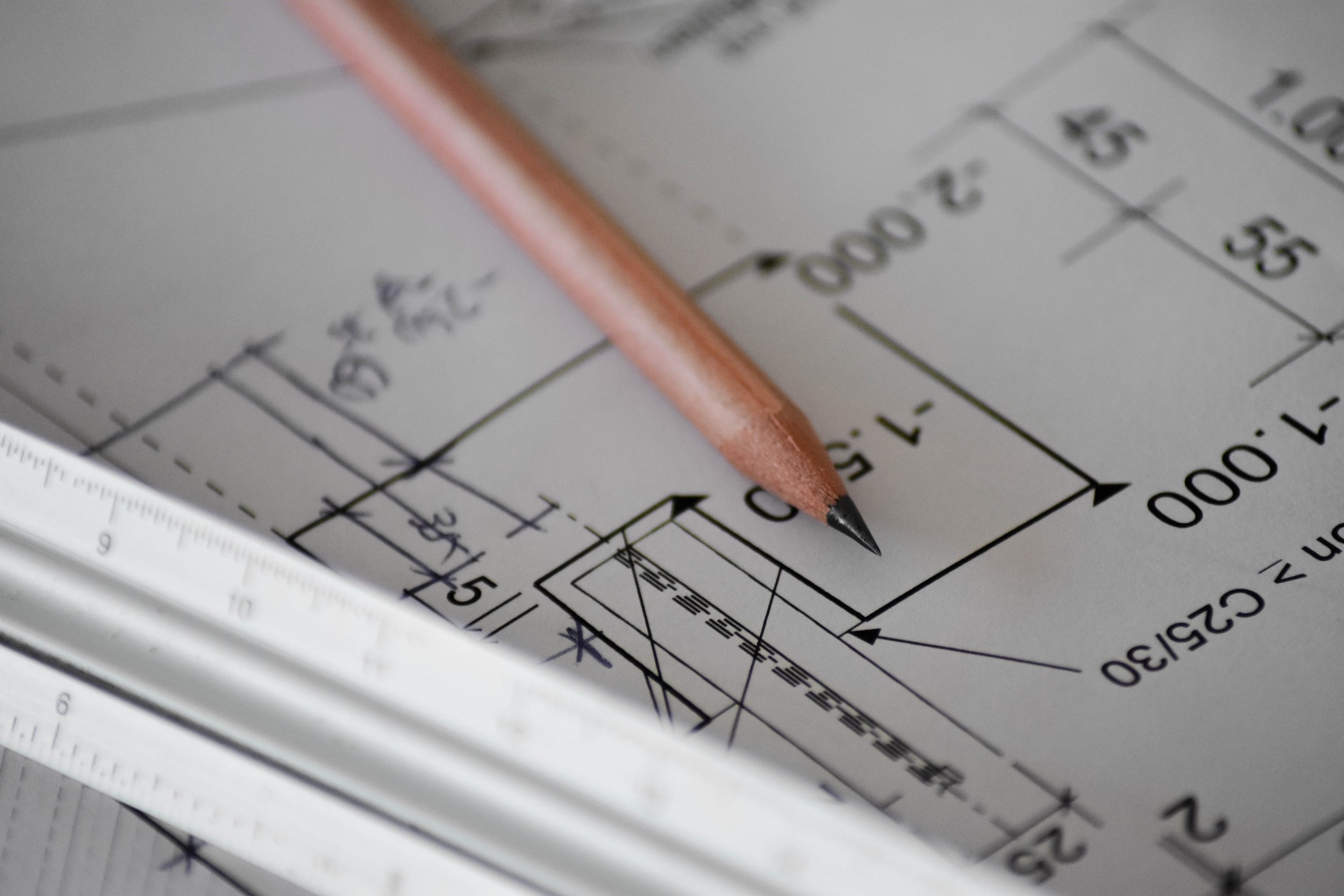DESIGN PROCESS
We offer a 360’ service
from conception to detailled specifications
and from production to installation.
Step 1 Book a consultation
If you’d like to discuss your project with us, the first step is to contact us to book a preliminary consultation.
Our initial consultation process takes approximately 1 hour. We will get to know you and will ask you some questions to understand your vision and what your needs are.
We will also talk about your budget. We aim to ensure that we can provide the best possible solutions and with so many options available today it would be difficult to design a project without this variable. An easy way to calculate an investment figure can be by using the value of your home. 10% of a homes value is a good starting point for an investment figure for a renovation.
We may start talking through some ideas and take notes of the design esthaetics you are after. If you have built up a resource of designs (pages of magazines, pinterest board) to bring it with you so that we can discuss the features or colours you like.
If you have some plans of your home - or if you have taken site measures - please bring them with you as well. If we are meeting you at your home, we may also take preliminary site measures of the space ourselves.
Step 2 Design concept
If you’d like to go ahead with us, we will require payment of the first stage of our design fee before we start on any design work.
Once payment has been received, we will prepare a design concept. This design package includes:
Floor plan / basic layout - 2 options.
Basic 3D renders of the alterations (if any) and cabinetry into the space.
Moodboard: We choose materials and products that we think would best suit your budget and style. For instance, for a kitchen space, the corresponding moodboard will include items such as cabinet doors & finish, cabinet trim, hardware, countertop, backsplash, decorative lighting, appliances, sinks, faucets, paint colour, floors etc.
(click here to read more about our design fee structure)
Step 3 Design meeting
We will meet you in our studio or at your home to review the design documents, we will listen to your thoughts and take notes on any changes. At this stage of the process, we can also give you a rough estimate of the cost of the project.
If you have any concerns, it is a good time to talk to us about it. We are solution driven and if there is anything that needs to be addressed (floor plan, material , hardware, costs), we are here to help!
Step 4 Production drawings and ordering
Based on your feedback, we will revise the design and produce detailed drawings for you to go over and ensure that you are satisfied with the specifications of your project.
If you’re only requiring us to design your project, or if you would like to get comparative quotes or have chosen another joinery to manufacture your kitchen you will need to pay our drafting fee before we release a digital copy of our designs.
And if you have chosen us to manufacture your project, we will present you with a fixed price quotation valid for 1 month. After you confirm your order, a 50% deposit will be required to secure a position in our production schedule and we will send you a digital copy of the project specifications for you to keep in your records - free of charge..
Step 5 Project coordination
We know that renovating or building can quickly become overwhelming. Which is why - as part of our full design package - we offer to coordinate the project with all relevant parties: electricians, plumber, gas fitter, tilers, floor layers, painters, benchtop manufacturers etc.
This is to offer you - and us - the peace of mind that the project will run as smoothly as possible.
Our premium design package includes:
The briefing of all the trades involved.
The list of all the building work required to be completed prior to the installation of the project (site alterations, windows and doors relocations, bulkheads, services etc…).
Detailed drawings for all utilities required to be installed or upgraded into the space (water connections, drainage connections, lighting plans etc.).
We also make sure to supply the detailed list of all appliances make and model, the specifications of the plumbing fixtures and light fixtures. It can be either left in your site file or we’d be happy to send them individually to relevant parties.
(click here to read more about our design fee structure)
Step 6 Final site measure
Once all the required alterations and building work have been completed (usually post gib-stopping), we will come and do a final site measure to ensure the project will fit perfectly. If some alterations to the designs are required, we will talk you through them as well.
Step 7 Production
We will manufacture your project right here in our workshop in Oamaru. When the project has been assembled, we will invite you to come and inspect it. A progress payment will be required after this inspection. After the inspection, the project will get disassembled, we will apply all the relevant finishings and the project will be ready to be installed.
Step 8 Installation
We will arrange a time that suits you the best to come and come and install your project. If your floors require to be installed after installation, we will leave out the toe-spaces for the floors to be installed first. We will then come back to install the toe-spaces.
Step 9 Benchtop template and installation
We will liaise with the benchtop manufacturer to check the benchtop template and detailed specifications for your benchtops. In some cases, we can also do the templating ourselves and ship it to the manufacturer.
Once manufactured, the benchtops will be installed at your home by the manufacturer. Your plumber, gas-fitter, electricians and/or tilers will be able to come back to finish their side of the work (where applicable).
Step 10 Final sign-off
Once you are happy with everything and the project has been completed according to the agreement, we will ask you to sign off the project. The final payment will be required.

